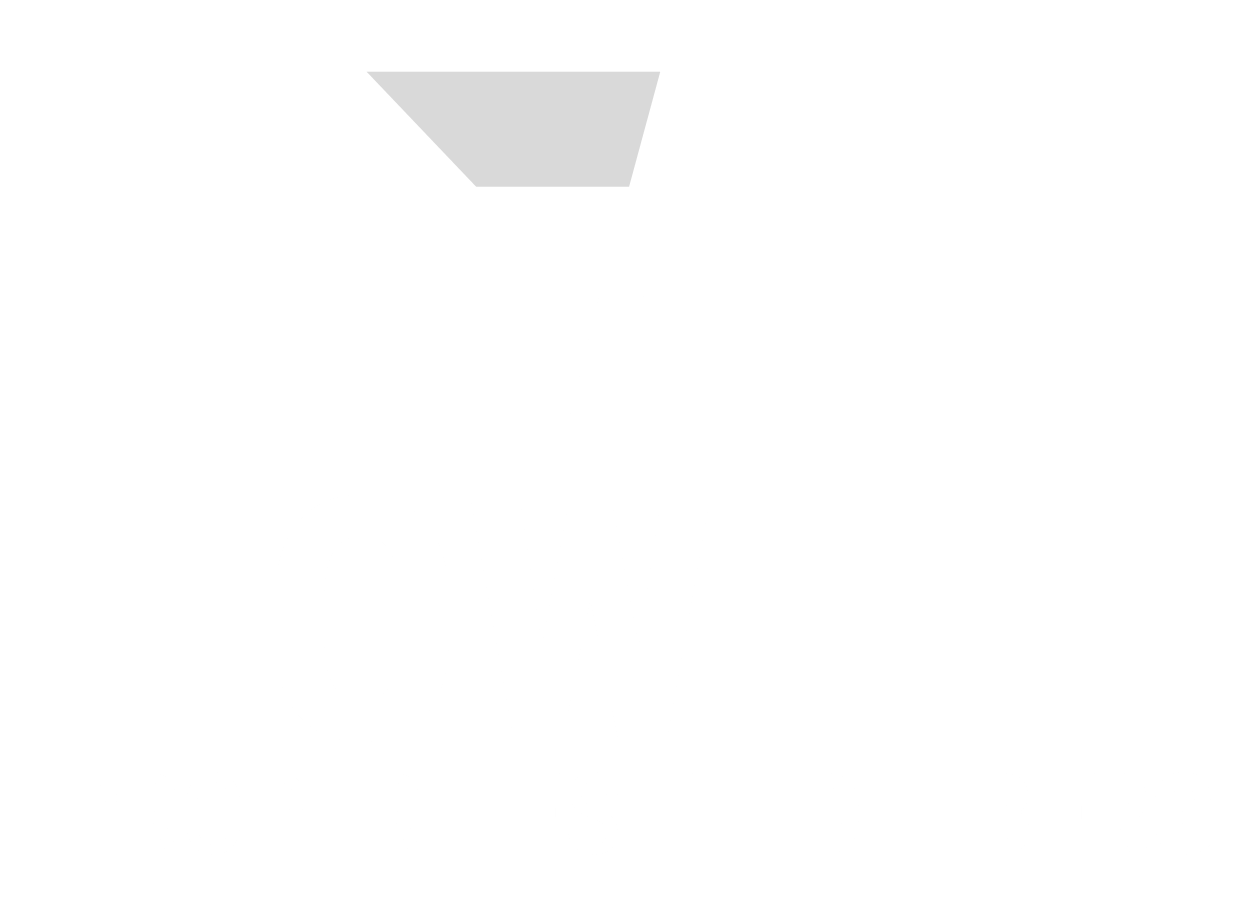Basics
Parking
- Parking: 2
Description
-
Description:
Nestled in the serene neighborhood of Overkruin lies an exquisite property that beckons those in pursuit of the perfect home. This meticulously crafted house offers a harmonious blend of comfort and functionality. With a spacious floor plan spanning 300m² and an expansive erf of 1172m², this residence epitomizes luxurious living at its finest. Upon entering through the tiled entrance hall, one is greeted by an ambiance of warmth and sophistication. The seamless flow of the open-plan design effortlessly connects the lounge, dining room, and kitchen, creating an inviting space for relaxation and entertainment. The kitchen, adorned with built in cupboards and granite countertops, is equipped with an electric stove and under-counter electric oven. A separate scullery provides ample room for a dishwasher and washing machine, ensuring efficiency in household chores. The ground floor boasts three generously sized bedrooms, each adorned with plush carpets, offering a cozy retreat for rest and rejuvenation. A well-appointed bathroom with both a bath and shower cater to the needs of the household with convenience and style. Ascending to the upper level, one discovers the master bedroom. This sanctuary of luxury features a balcony and an en-suite bathroom complete with a sumptuous bath, offering a haven of relaxation and indulgence. Stepping outside, residents are greeted by a private oasis designed for outdoor living at its finest. A sparkling pool invites refreshing dips on warm summer days, while a built-in braai provides the perfect setting for al fresco dining and entertaining. The double automated garage offers secure parking for vehicles, ensuring peace of mind for homeowners. Security is paramount in this abode, with features including an alarm system, burglar bars, and trellis doors providing comprehensive protection for residents and their belongings. The garden adds to the charm of the property, providing a tranquil backdrop for outdoor activities and leisure. For the environmentally conscious homeowner, this property boasts sustainable features including a 10-panel solar system with an inverter, offering energy efficiency and cost savings. Additionally, a 2500-litre JoJo water tank with pump and filters ensures reliable water supply, promoting eco-friendly practices and self-sufficiency. Additional storage outside, coupled with a convenient toilet, adds to the functionality of the outdoor space. Contact Nico or Carin Howell today to view this property.
Show all description
Location
- Country / Region: South Africa
- Province: South Africa
- Neighborhood: Overkruin
Video
- Video:












