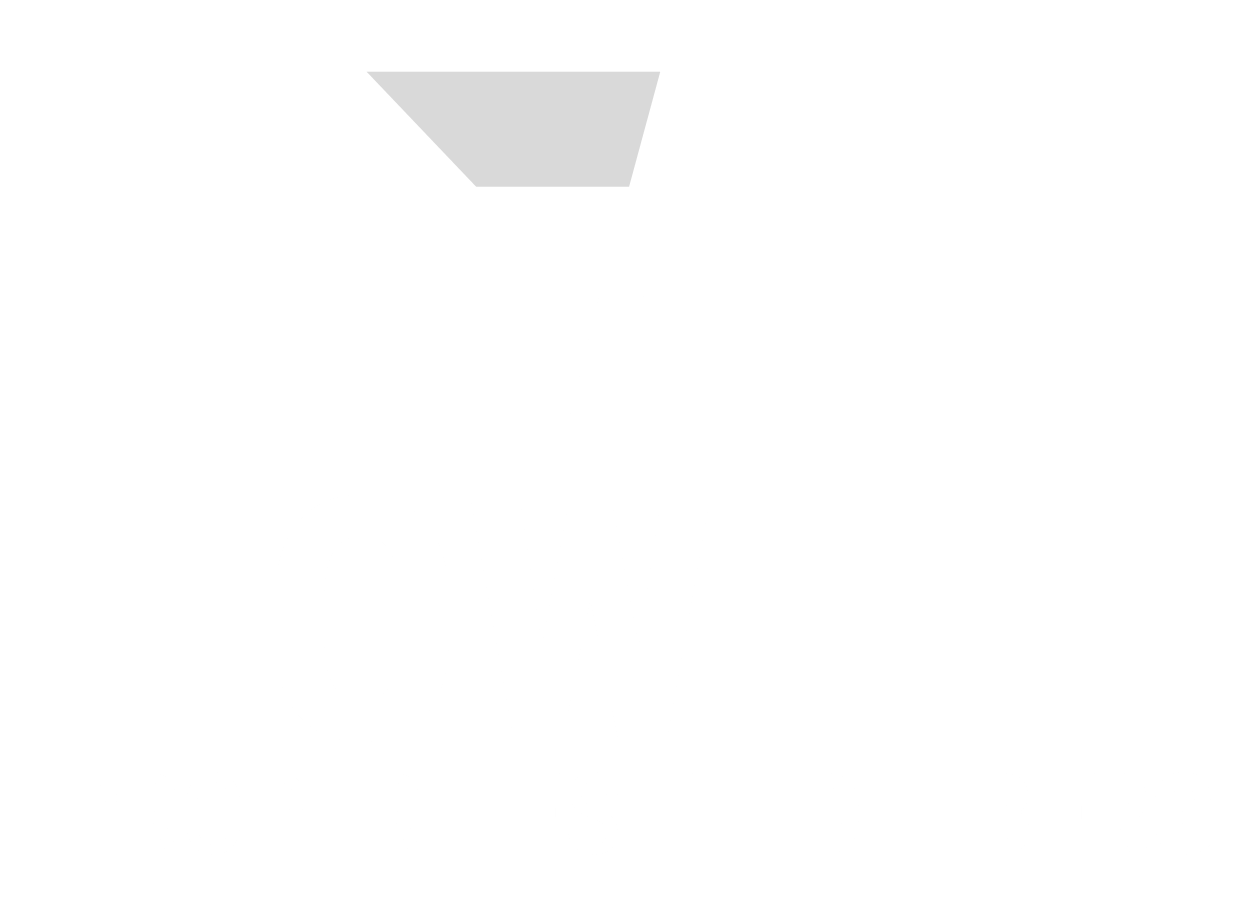4 BEDROOM HOUSE WITH TWO FLATLETS FOR SALE IN RENSBURG
- 4 beds
- 3 baths
- 1784 m²
Basics
Description
-
Description:
Endless Potential on a Massive Stand – Multi-Living Opportunity in Rensburg Calling all investors, visionaries, and large families! Situated on an enormous 1,784m² stand in the heart of Rensburg, this exceptional property is packed with potential. Whether you're dreaming of creating a multi-unit rental haven or looking for space to accommodate extended family in style—this one-of-a-kind home offers it all. Step through an oversized wooden front door into the expansive main living area, where space and comfort immediately welcome you. To the right, a versatile informal room awaits—ideal as a TV lounge, formal dining area, home office, or cozy study. At the heart of the home is a stylish, modern kitchen with ample built-in cupboards, space for a double-door fridge, dishwasher and laundry connections, and a clever hidden scullery area to keep the wash-up out of sight. The right wing of the house hosts the first two bedrooms, serviced by a shared bathroom with a shower and separate toilet. From here, you flow effortlessly into an entertainer’s dream: a fully enclosed braai and bar room, featuring a built-in braai, built-in bar, and sliding doors that open out to the backyard and sparkling splash pool—perfect for lazy summer weekends. On the opposite wing, the left side of the home offers yet another indoor braai area with backyard access, plus two more spacious bedrooms. At the end of the passage lies a full communal bathroom with bath, shower, basin, and separate toilet. The fourth bedroom—your luxurious main suite—steals the show with floor-to-ceiling built-in cupboards and a secret door revealing a private en-suite with basin, toilet, and an oversized corner bath that’s practically begging for a spa-style transformation. But the potential doesn’t stop there... Flatlet 1: Behind the pool, a fully completed one-bedroom flatlet offers built-in cupboards, a compact kitchenette, and a neat bathroom with shower, basin, and toilet—ready to generate immediate rental income. Flatlet 2: Attached to the back of the main double garage, this partially converted flatlet features a large living room with sliding door, a bedroom, a space for a bathroom (toilet already installed), and a separate room ready to become a kitchen with a bit of creative flair. Flatlet 3 (Future Potential): At the edge of the property sits a triple garage—currently unused but with the perfect structure and space to be transformed into an additional two-bedroom flatlet, adding even more value and earning potential. With seven garages in total, secure parking will never be an issue—whether for tenants, guests, or your own car collection. This is not just a home—it's a canvas for your imagination. With enough space, infrastructure, and layout flexibility to support up to four separate living units, this property is a rare investment opportunity in Rensburg that you simply cannot overlook. Your future starts here—book a viewing and unlock the potential today!
Show all description
Location
- Country / Region: South Africa
- Province: South Africa
- Neighborhood: Rensburg
Ask an Agent About This Home
Nearby Schools
- Elementary School: Many
- Secondary School: AG Visser
- High School: Hoer Volkskool




































