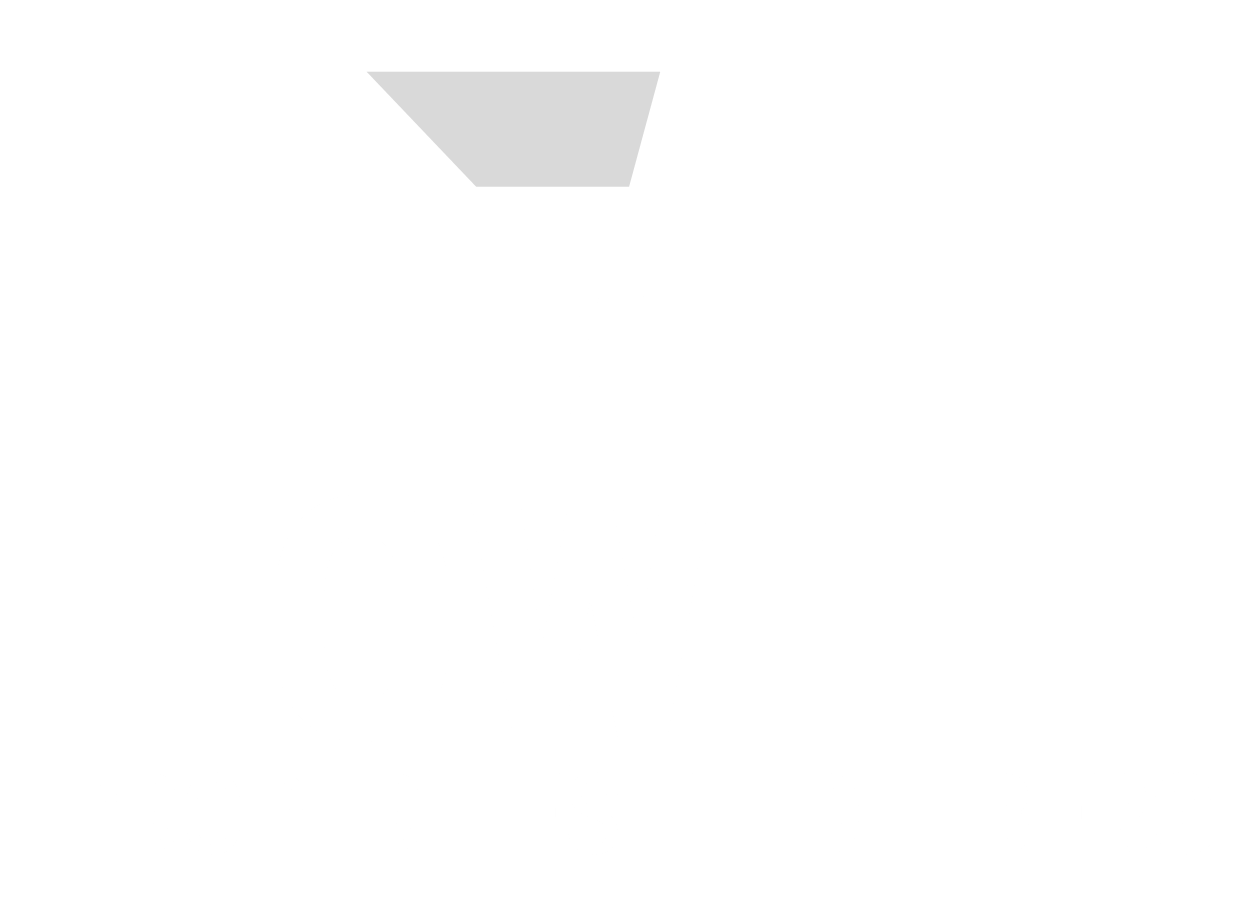Basics
Description
-
Description:
Welcome to this beautifully maintained and thoughtfully laid-out three-bedroom home in the peaceful suburb of Upper Rensburg. Set on a generous 1,190m² corner stand, this property combines modern comfort with family-friendly space and potential for future expansion. As you enter through the electric motor gate, the first feature to catch your eye is the striking wooden roller-door double garage—a bold and warm welcome to the home. The position of the house, running along the side boundary, allows for an elongated and lush front garden filled with established trees and vibrant greenery. The garden offers a sense of privacy and seclusion, creating a serene outdoor space right at your doorstep. There’s a formal front door entrance as well as access through the garage, adding both convenience and flexibility to the layout. Being a corner stand, there’s also excellent potential to add a second entrance should you need additional access for a caravan, trailer, or even future development. Step inside and you’re welcomed by an entrance hall that gently introduces you to the home's series of well-connected living spaces. The formal lounge, informal lounge, and dining room are each distinct but interconnected, giving you the freedom to move and entertain with ease—perfect for both quiet family evenings and lively gatherings. At the heart of the home is the stunning Yate wood farm-style kitchen, where rustic charm meets modern practicality. With its barn-style cupboards, large gas stove and hob, and a separate wash-up area, this kitchen is a true showpiece. There’s also a walk-in pantry with a sliding barn door for all your storage needs. Just off the living areas, you’ll also find a flexible space that works beautifully as a study, studio, or kids’ playroom. Leading out from the dining area is a charming covered stoep lapa with a built-in braai—an inviting spot for Sunday lunches and relaxed evenings with friends. This flows into the large backyard, where there’s plenty of space for kids and pets to play. To the right side of the home, you’ll find the private bedroom wing. The first bathroom features a spacious walk-in shower, basin, and toilet. The first bedroom is roomy and fitted with built-in cupboards. The second bedroom also has built-in cupboards and includes a custom-built double bunk bed that stays with the property—perfect for a growing family. At the end of the hall is the main bedroom, offering generous cupboard space, a walk-in closet, and an en-suite bathroom with a bathtub, basin, and toilet. At the rear of the property, just behind the lapa, is a versatile outbuilding. It includes an outside toilet and has ample space to be converted into a flatlet, laundry room, or simply used as extra storage. In addition to its layout and charm, this home offers excellent security and practical extras: A fully functional alarm system CCTV cameras covering all sides of the property A JoJo water tank, providing a backup water source when needed This is a home filled with warmth, comfort, and endless possibilities—whether you're looking to settle in as a family, expand, or simply enjoy a peaceful lifestyle in an established neighbourhood.
Show all description
Location
- Country / Region: South Africa
- Province: South Africa
- Neighborhood: Rensburg
Ask an Agent About This Home
Nearby Schools
- Elementary School: Hoer Volkskool
- Secondary School: AG Visser
- High School: Many


































